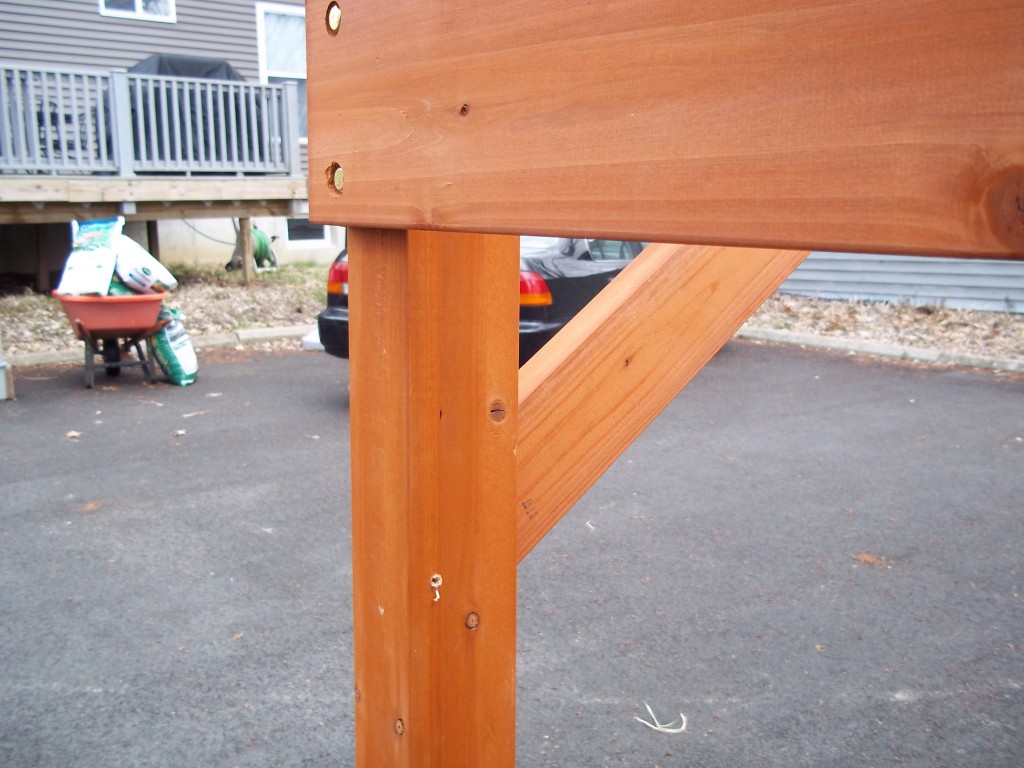Friday night it stormed pretty good, with some ice / hail thrown in for good measure. I worried as I lay in bed. I mean obviously the playset can’t be hidden from the elements forever, right? It is going to live outside after all! Still, we hadn’t sealed or stained it yet and I worried about it. Plus our carport is open on the side and I wondered how much rain would get in there on all the boards.
We had a pretty busy day lined up on Saturday (as usual) but I was able to go outside for a bit early in the morning to check things out. The assembled playset was a bit wet but not really worse for wear. Inside the carport though, quite a few of the boards were laying in puddles of water. I decided to move some of them around and prop up some of the wet ones so that at least they wouldn’t just sit in wet for awhile.
That picture is actually from the end of Saturday after we had used a fair number of pieces as well as cleaned out the garage and so I moved some of the pieces that were sitting in the “low-lying” parts into the garage. For much of the day, Carolyn was cleaning out the garage (with my occasional help) while I worked on the playset. We were joking about the Amazing Race, which is one of our favorite TV shows (okay well actually the only show we watch). We’ve already determined that to save the marriage that we must never go on TAR together, but all day Saturday we were making jokes like “In this roadblock, teams must choose between 2 Miller Saturday tasks – their choice: Clean the Garage… or Install the Playset”, etc. You know, because we’re “cool” like that!
So in my early inspection, as I looked at Step 7, I realized that I had made my first mistake.
You’ll probably have to click to enlarge the photo to see, but there’s a floor joist (H7!) that is supposed to go between the left and center posts. There are two holes drilled in the bottom board (H4) for screws to attach H7, but the holes are between the center and right – i.e. I have that H4 board flipped. Oddly enough, I managed to have BOTH boards flipped the wrong way. I didn’t have time to fix it in the morning, and while we were out, I tried to think of whether it would be possible to unbolt the boards and flip them or whether I’d need to just drill holes in the other side.
I didn’t want to have two extra holes in the board, so luckily I found that the board came unbolted pretty easily. I set my 9 year old assistant to the job!
The weather on the day would not seem to make up its mind. It would get cold, then warm, then rain, then stop, and at one point it rained while the sun was shining! Thankfully it never rained more than a drizzle, so I just kept on working – alternately putting my hood up, down, jacket off, on, etc.
The next few steps went well – after installing the floor joists (Step 7) and floor supports (Step 8), we moved on to the deck braces (Step 9). There are 8 deck braces (E11!), so I installed the first 4
Then I got cocky and started installing the next 4 on the other side. I pre-drilled my first hole and went to line it up, only to find that there was no corresponding holes on the other side to bolt in. Then I re-read the instructions and found that these deck braces were supposed to go on the other two sides for some reason. I’m sure it will be very clear why that is at some point in the process (around Step 57, perhaps?) . In any case, I have an extra hole now
Next it’s time to start putting the floor boards on the 2nd story. I specifically checked, and although it’s very early on that you start working on the upper floor, it is not until Step 74 (!) that you install the actual ladder to actually be able to REACH those floors … I don’t know if that’s a safety thing (they don’t want the ladder to go up before it’s all “safe” up there) or what, but it’s kind of annoying
Note the makeshift ladder I had to use to climb up there. My assistant was very helpful in putting all the screws in while I drilled them in – it was a definite time saver to not have to keep going back and forth to the screw bucket. We did notice that we had put a few of the boards in backwards, but luckily we noticed that before screwed them in. They didn’t line up with the rest of the boards over the floor joists – so we just turned them over and all was well.
One other annoying thing was that the corner posts for some reason (probably installer error) stick up a bit more than the side beams – so the floor boards on the edge stick up slightly higher than the rest of the floor. I’m not sure that there’s anything that can be done about that so hopefully it’s not a big deal.
After that, the final step of the day was installing the floor of what I believe is the picnic table area. Here are two of my assistants posing in front of the final product
Day 5 time: 5 hours
Total time: 10.5 hours
Mistakes made: 2
Steps completed: 7-12 (of 103)






